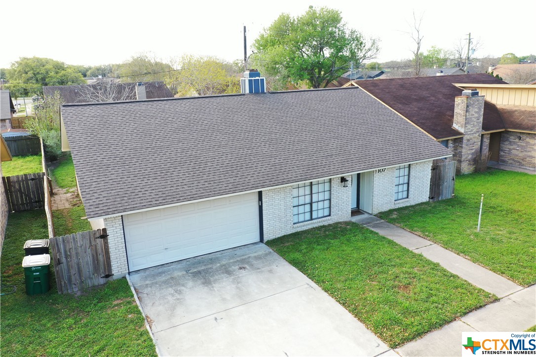



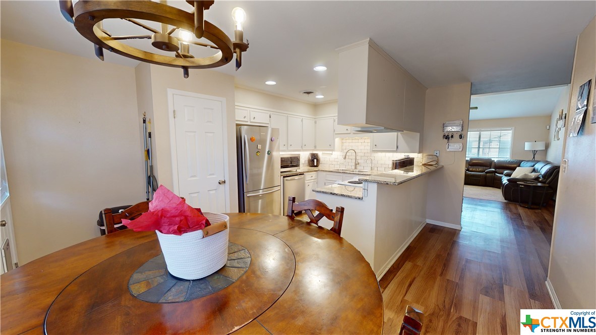
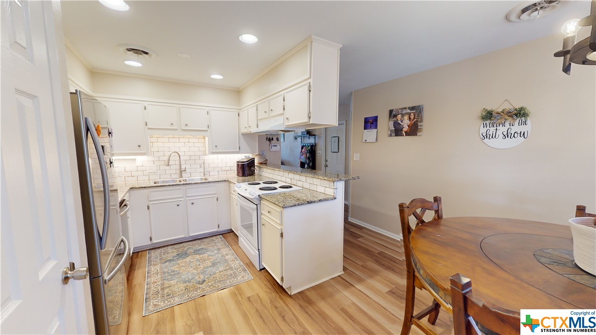
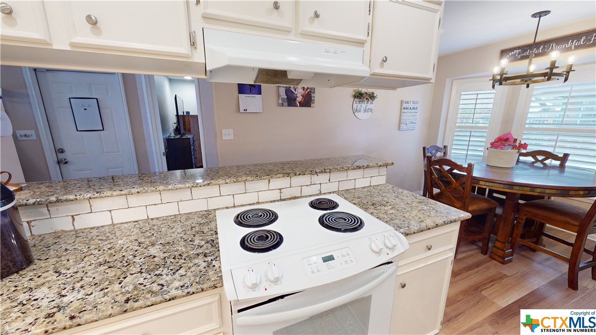
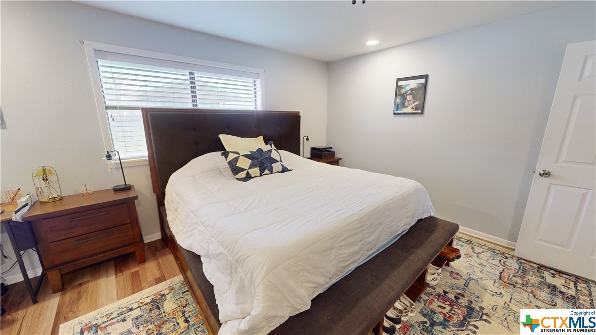
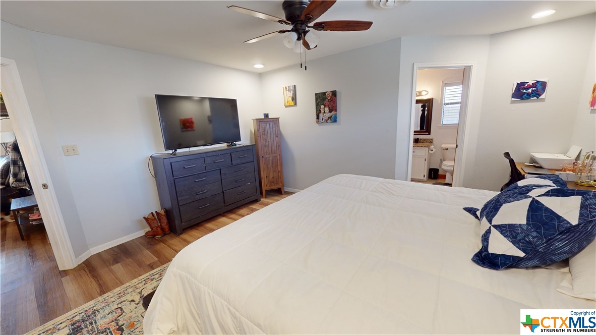
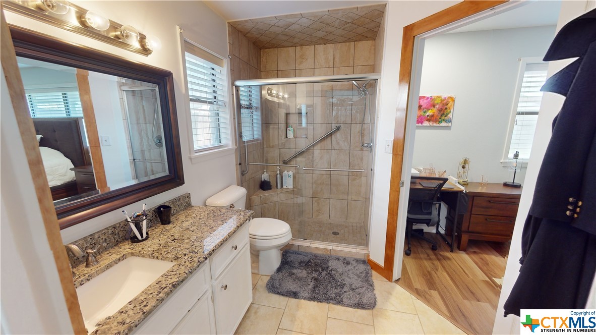
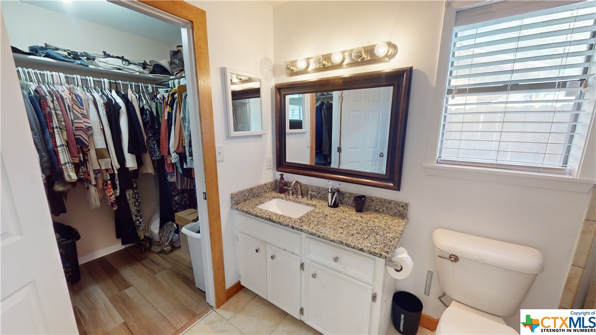
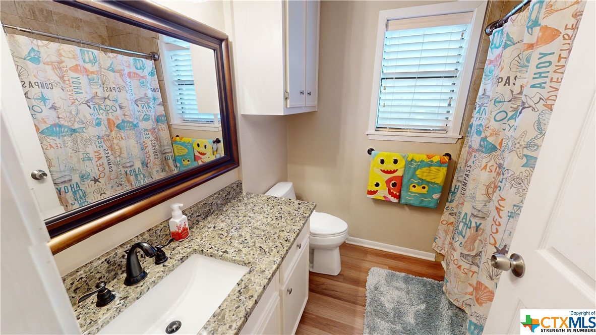
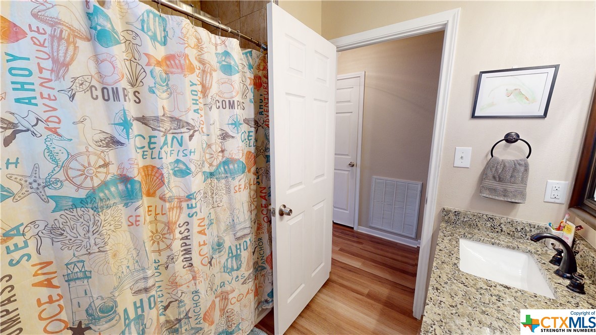


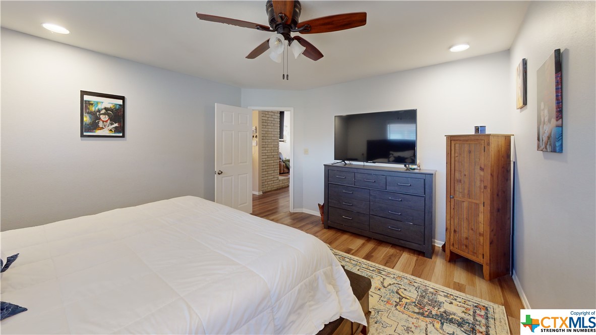
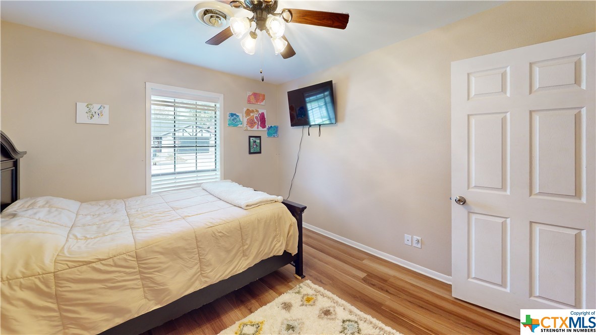
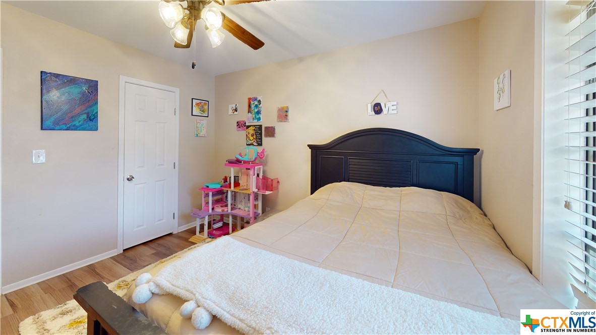

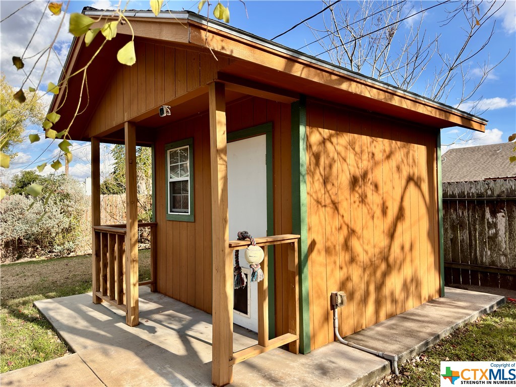
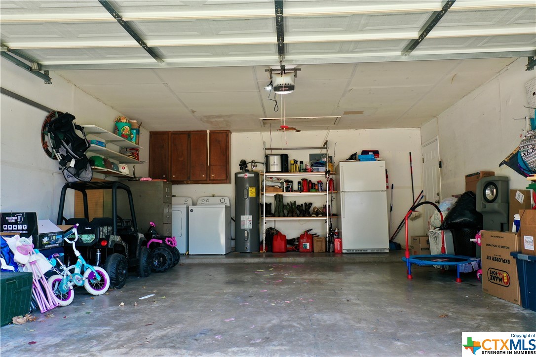
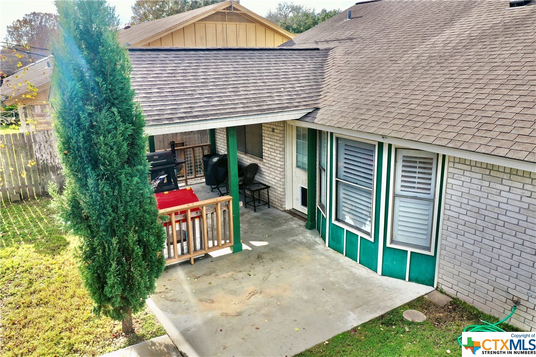
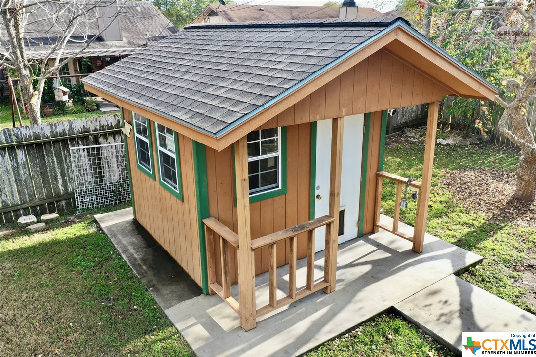
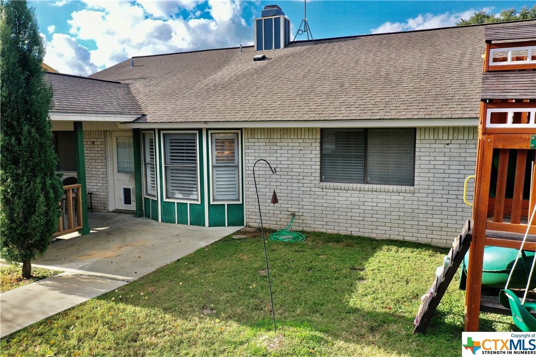
107 Londonderry Drive
Victoria TX 77901
The Hamlet
MLS# 536779
$225,000Under Contract
Tina Jacob
3616490892
tina@tinajacob.com
Nestled in the Hamlet Subdivision at 107 Londonderry, this thoughtfully designed split-floorplan boasts 1,384 SQFT of living space, 3 bedrooms, and 2 bathrooms. The spacious living room features vaulted ceilings, a brick wood-burning fireplace, and an abundance of natural light. A galley-style kitchen offers plenty of cabinet space, granite countertops, tile backsplash, and a dining nook, as well as a breakfast bar. Additionally, the primary bedroom provides its own escape with an updated private bath that includes a large shower and walk-in closet. The split floorplan includes two additional bedrooms and an updated bath, a very nice oversized covered patio, a storage building with electricity on a foundation with a cement walkway, a two-car attached garage with laundry area, and landscaping in front and back yard. There is vinyl and tile flooring throughout.2024 updates include a new roof, complete HVAC replacement, updated washer valves, new water heater, and updated electrical system. The fireplace has been inspected and the damper and spark arrestor have been replaced.Centrally located. VISD School zone DeLeon Elementary, Howell Middle School and Victoria East High School.
